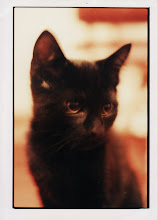 京都国際会館は、あの京都議定書が定められた会議が開かれた場所。設計は大谷幸夫さんで、背後の比叡山と調和するようにメインホールのある建物は台形に、イベントホールのある建物は三角の屋根になっているそうです。台形、といってもXが組み合わさったような感じで、柱が斜めになっていて不思議な形をしています。私たちが行った日は閉まっていたのですが、月に2回、見学会が開催されているそうです。
京都国際会館は、あの京都議定書が定められた会議が開かれた場所。設計は大谷幸夫さんで、背後の比叡山と調和するようにメインホールのある建物は台形に、イベントホールのある建物は三角の屋根になっているそうです。台形、といってもXが組み合わさったような感じで、柱が斜めになっていて不思議な形をしています。私たちが行った日は閉まっていたのですが、月に2回、見学会が開催されているそうです。インテリアを剣持勇さんが手がけたことでも有名で、受付やロビーにさりげなく置かれている椅子や灰皿も、会議場にあるものとは思えないくらいセンスが良いです。案内してくれた方によると、今度NYの美術館に展示するためインテリアを貸し出すそう。60年代風の色の使い方やテーブル・チェアの曲線と無機質なコンクリートが調和している、とてもステキな空間でした。
 ■■■
■■■Kyoto International Conference Center was built in 1966, designed by Sahio Otani. This is where the Kyoto Protocol was adopted. One of the building is trapezoid, but it could look like X shape and the other one has got a pointy roof. They both are designed to be blended in the mountain behind them.

The amazing part of this building is the interior design done by Isamu Kenmochi. There are nice lights, chairs and tables, even ashtrays everywhere. The contrast between interior's 60's colour (dark green carpet and dark yellow sofas etc.) with curved line and the building's concreat wall is very unique. This is the most stylish conference center I've ever been.

No comments:
Post a Comment